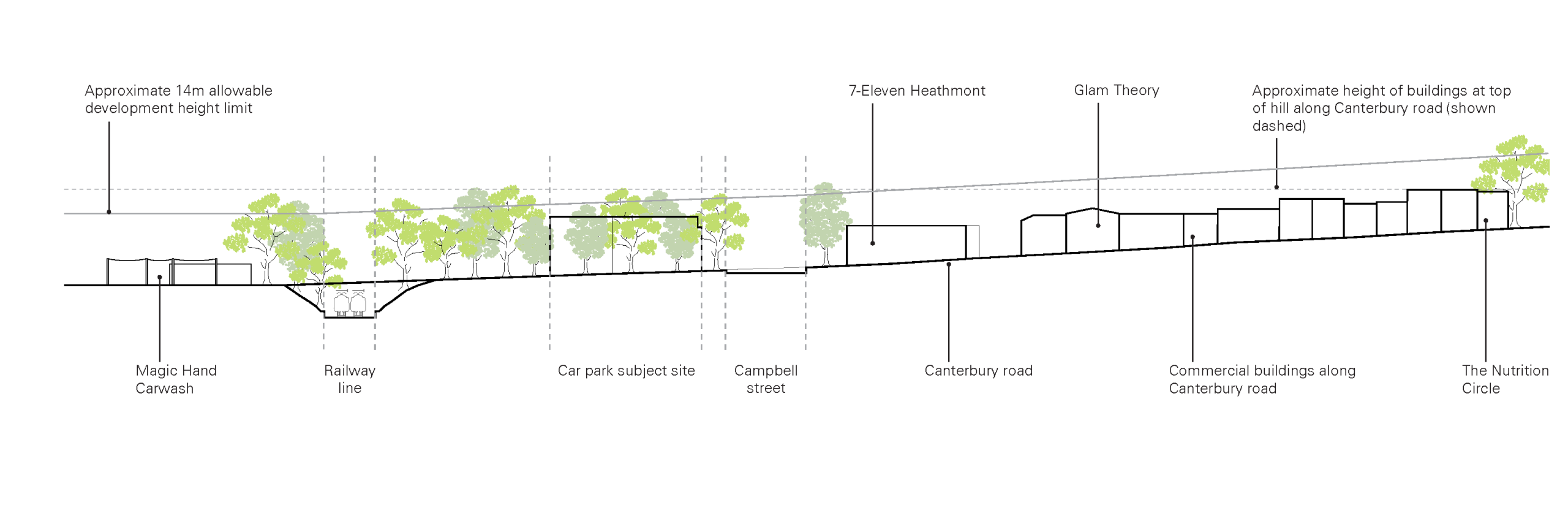Located on the corner of Canterbury Road and Campbell Street the carpark will have 270 spaces; be built on an efficient footprint; and designed to minimise height and visual impact, taking in to account the sloping nature of the site.
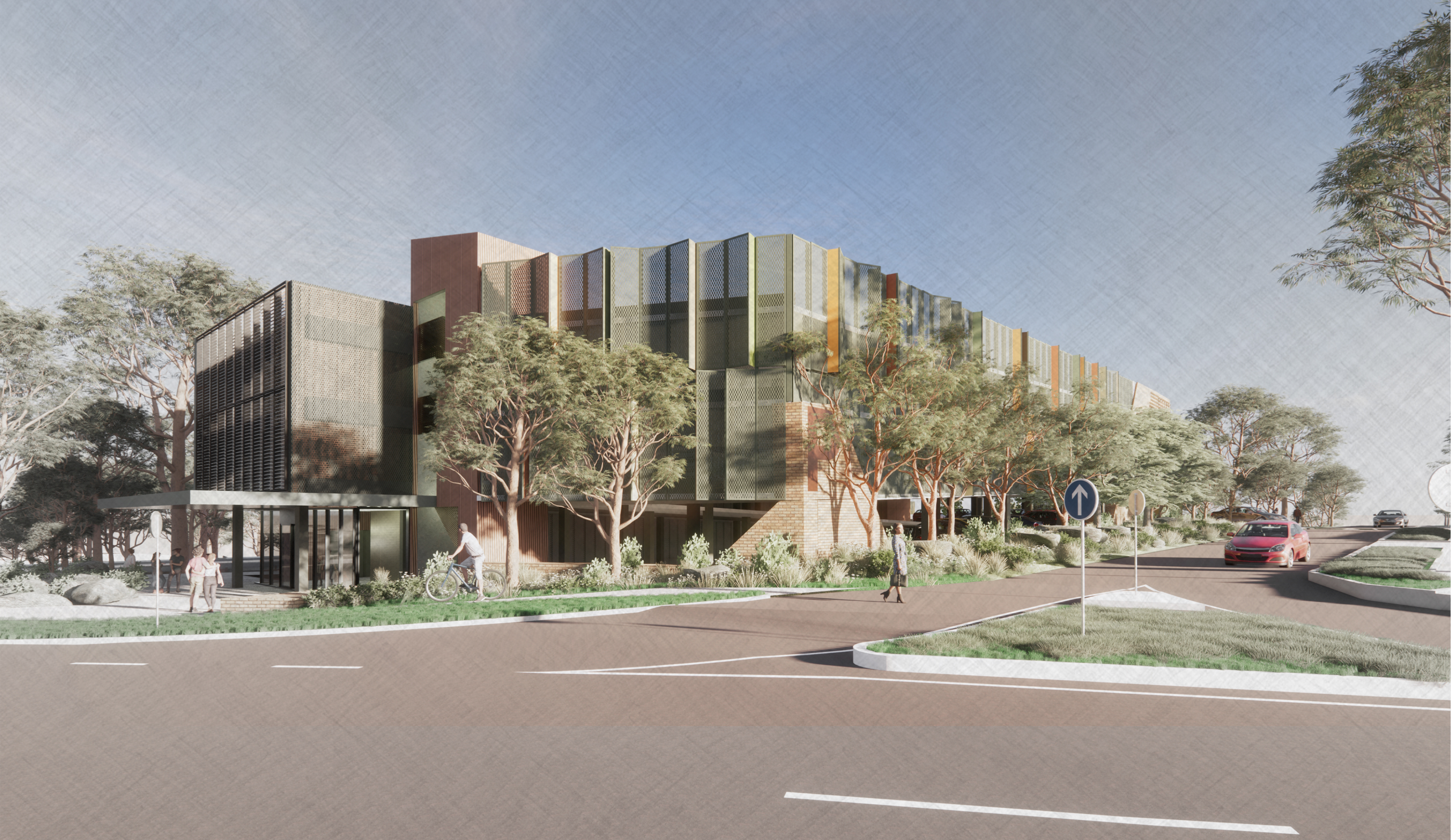
Artist impression looking towards the intersection of Canterbury Road and Campbell Street
When viewed from Canterbury Road and along Campbell Street, the general height of the carpark is approximately 13 metres, which is below the 14 metre height allowance provided for all buildings in this commercial precinct. As demonstrated below, the building will sit within the existing surrounding tree canopy height which ranges between 15 and 20 metres.
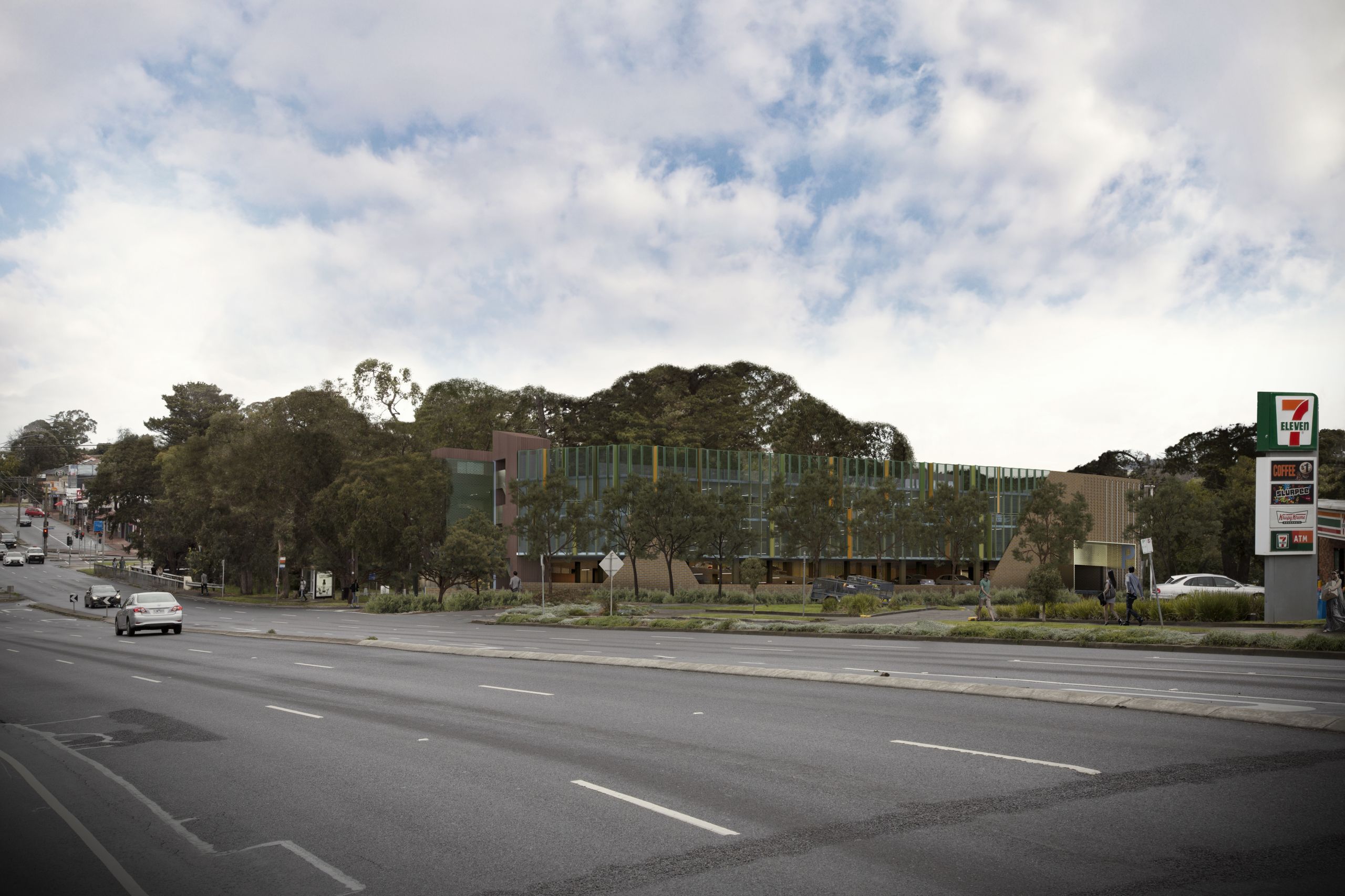
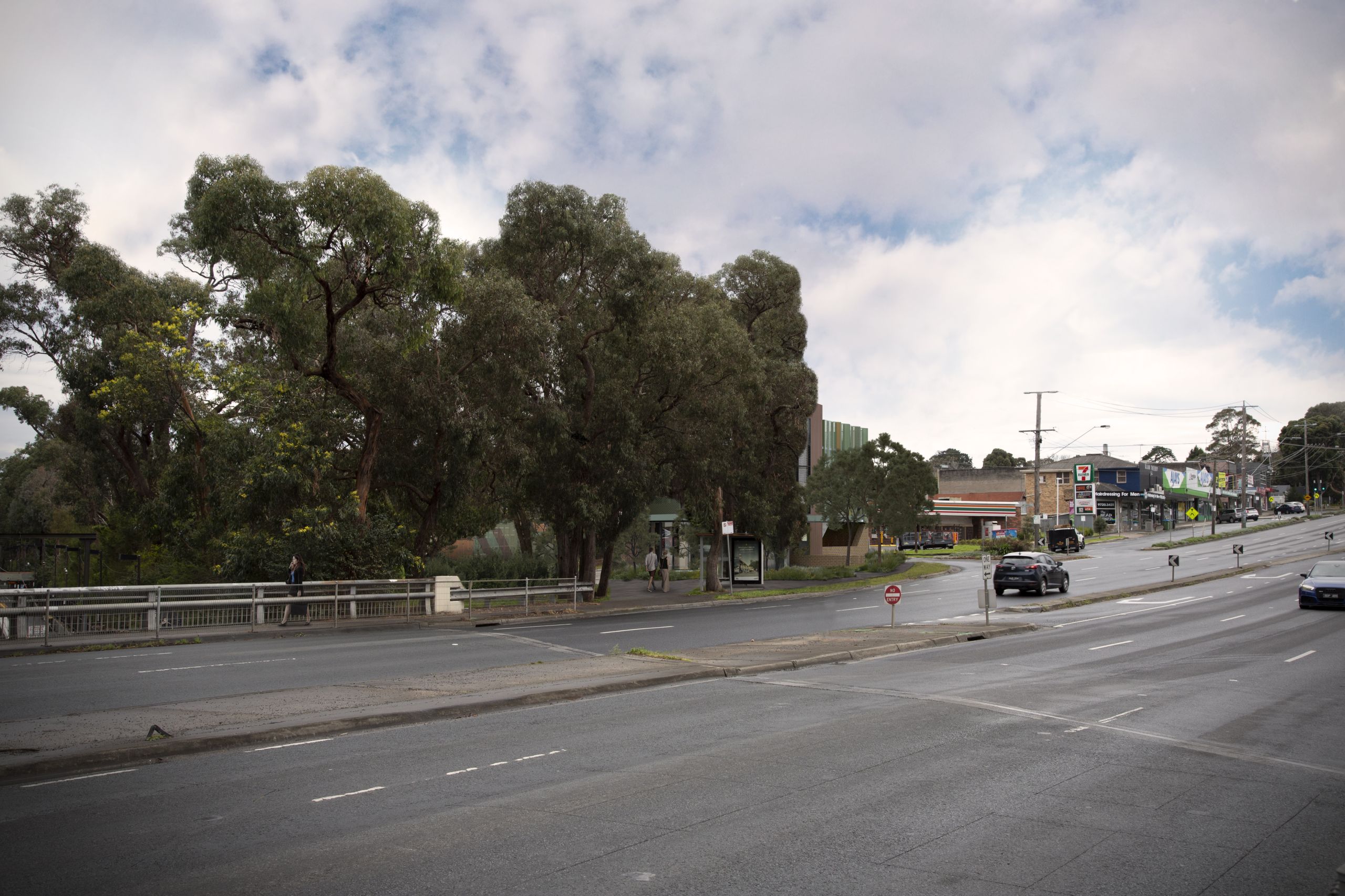
The colour palette, materials and finishes proposed by the architects (see document library) are designed to be consistent with the landscape and village feel of Heathmont.
The Canterbury Road interface reflects the strip shopping character of the Heathmont Village, presenting as a 2 storey commercial building in the design of its façade including the use of glass and brick.
The north façade overlooking the open space responds to the natural landscape of FJC Rogers Reserve, with a transparent façade and substructure that will facilitate climber plants to enable the building to blend with the natural landscape.
Safety aspects have been included in the design. The use of glass along the ground floor and perforated mesh will provide visual transparency along the ground floor as well as the upper levels. The scale and siting of the pedestrian circulation cores, such as elevators and stairs, create a series of recognisable beacons within the building. Transparency throughout the building façade provides views over the FJC Rogers Reserve and Heathmont Village. This is designed to encourage pedestrian use and provide passive surveillance both into and out of the building. In addition to the passive surveillance, CCTV will be installed in the building.
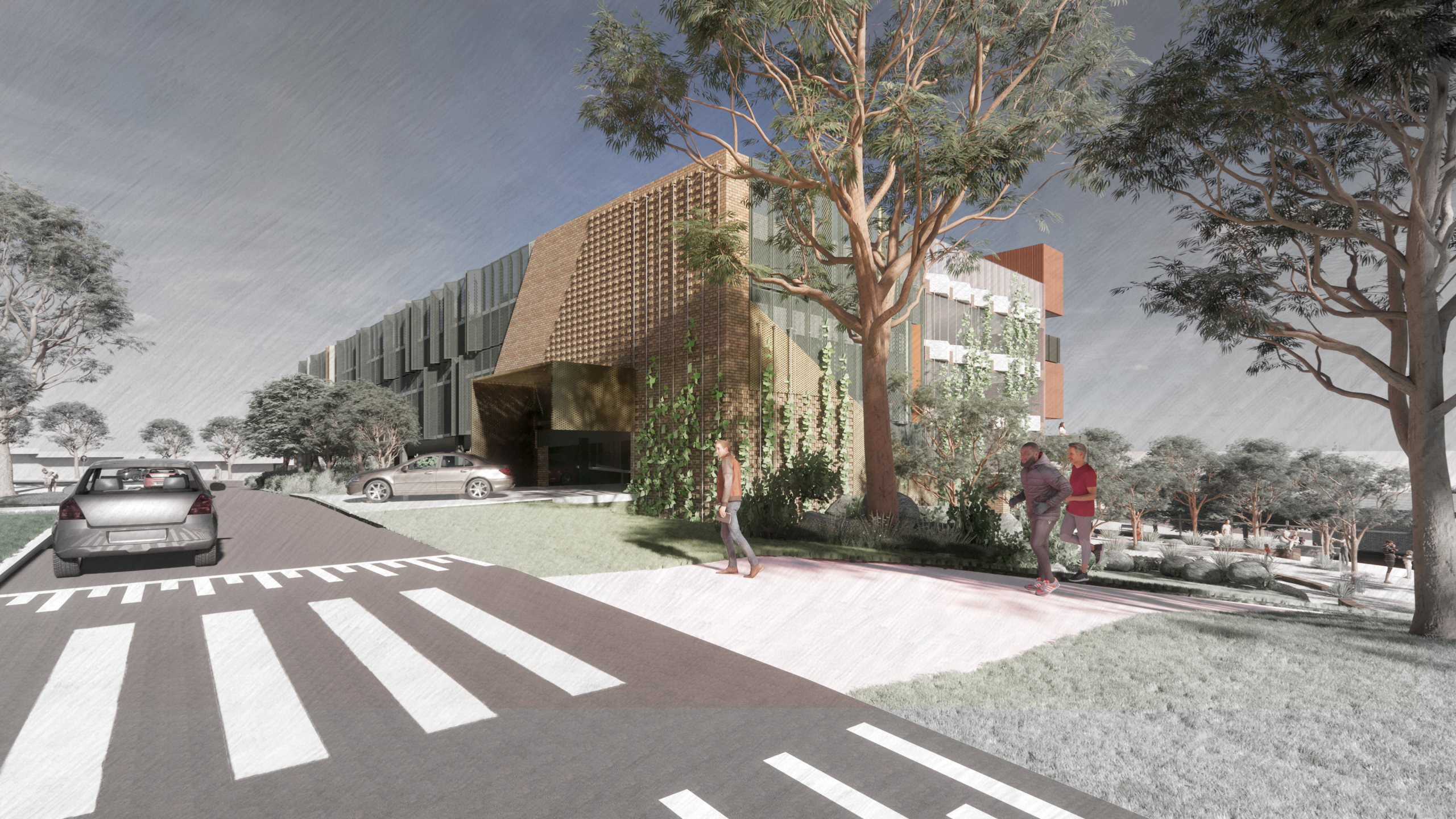
The current VicTrack carpark on Heathmont Road was determined not to be a suitable site due to the size of the land constraining the footprint of a multi level carpark, as well as the number of residential properties that would sit directly opposite, and within very close proximity of the site. The VicTrack carpark site is also disconnected from the Heathmont Village Shopping Centre and would not provide broader community benefits.

